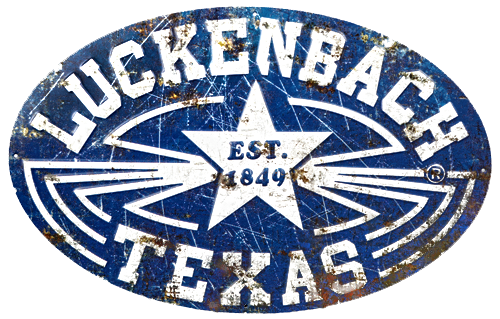dancehall Measurements and diagram
STAGE
Stage Width (Front) 28' (includes 4' sound wings on either side)
Stage Width (Middle) 19'6"
Stage Depth 15'6"
HALL
Front Doors (Width) 8'
Hall Floor Width 46'
Hall Floor Length 64'
TABLES
(29) Included with Hall rental 6' x 27"
Footprint of same tables w/ chairs 6' x 6'
Heavy Folding Tables 8' x 30"
SIDE ROOMS 1 & 2
Both Rooms are 13' x 11'

